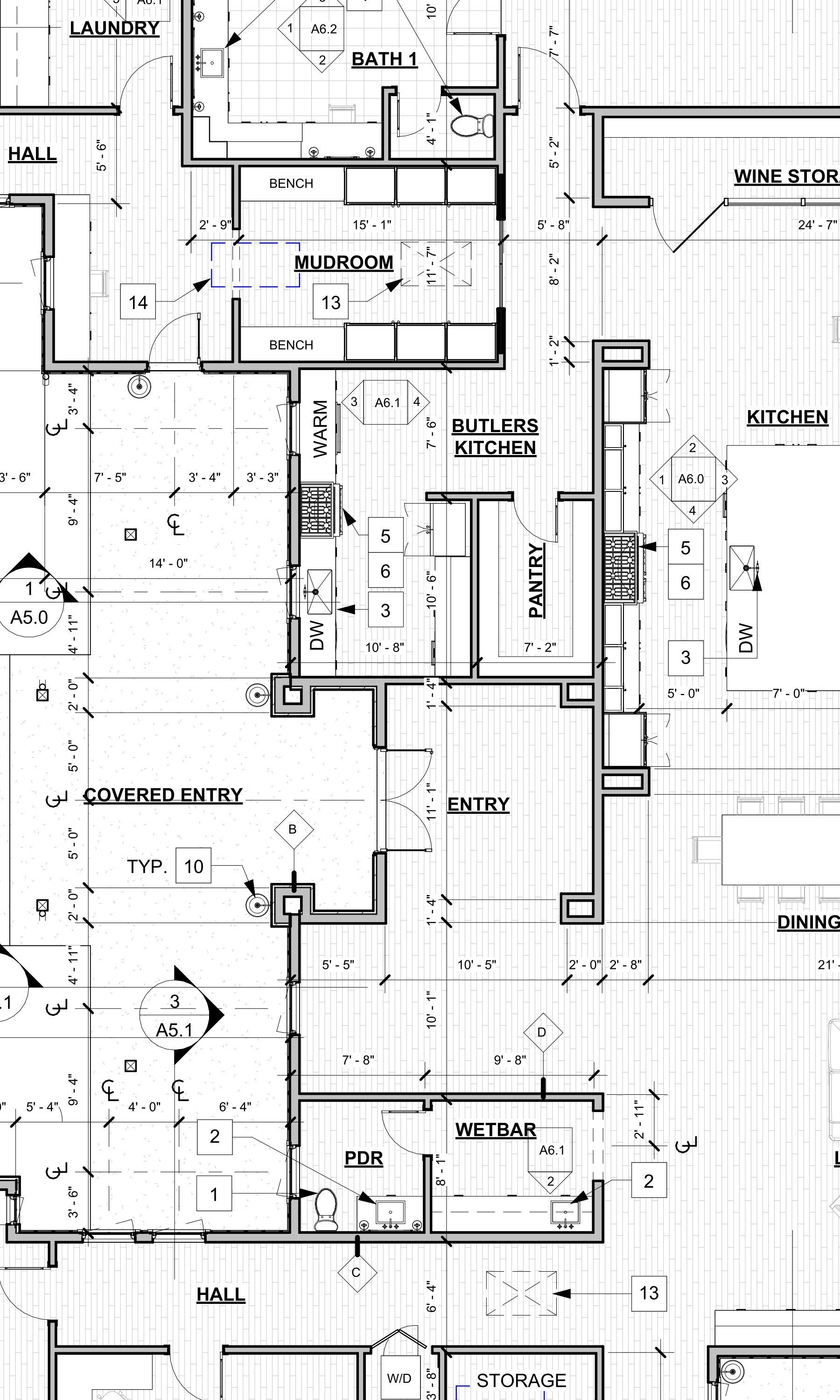Construction Documents
Construction documents for residential design are detailed drawings and specifications that describe the materials, finishes, and systems that will be used in a construction project. They typically include floor plans, elevations, sections, and details, as well as schedules and specifications for materials, finishes, and systems.
Construction documents serve several important purposes:
Communication: Construction documents are a key tool for communicating design ideas and concepts to contractors, builders, and other construction professionals. They provide a detailed, technical description of the project that can be used to solicit bids from contractors and to guide the construction process.
Coordination: Construction documents help to coordinate the various components of a construction project, such as materials, finishes, and systems. They ensure that everyone involved in the project is working from the same set of plans and that there is a clear understanding of what is expected.
Quality control: Construction documents help to ensure that the finished project meets the standards and specifications set forth in the plans. They can be used to check the quality of the materials and workmanship during construction and to verify that the finished project meets the required standards.
Legal protection: Construction documents can serve as a legal reference in the event of any disputes that may arise during or after construction. They provide a clear record of what was agreed upon and can be used to resolve any conflicts or issues that may come up.
Overall, construction documents are an essential part of the residential design process, as they help to communicate design ideas, coordinate the construction process, and ensure the quality and legal protection of the finished project.

